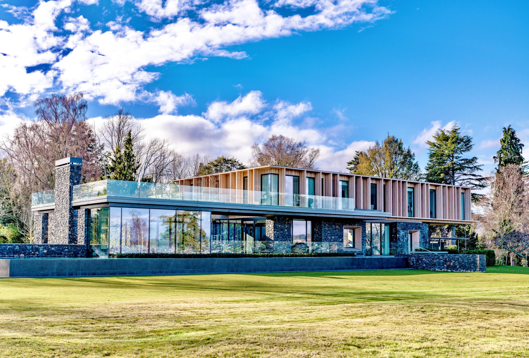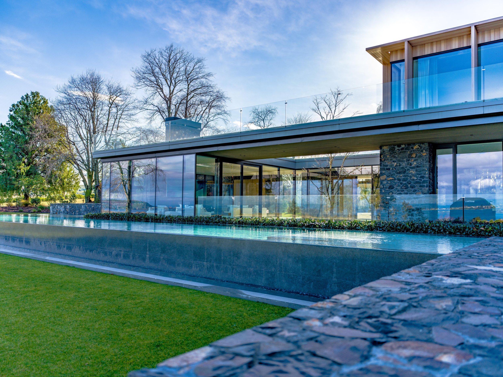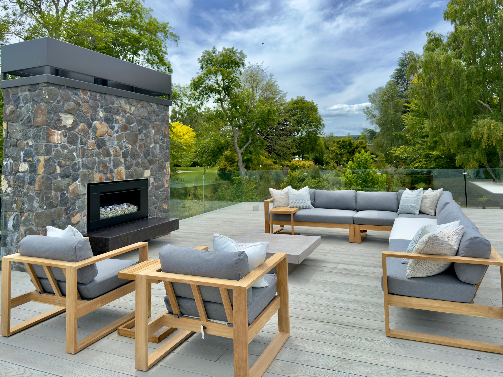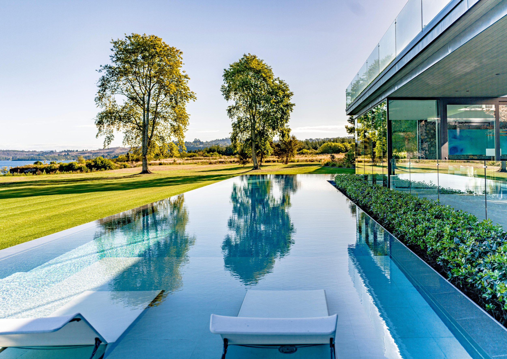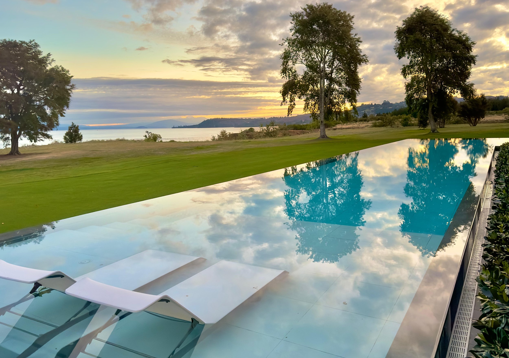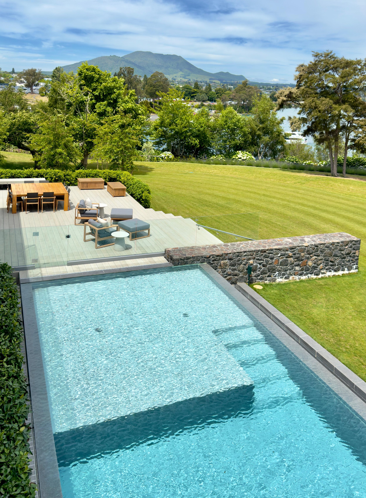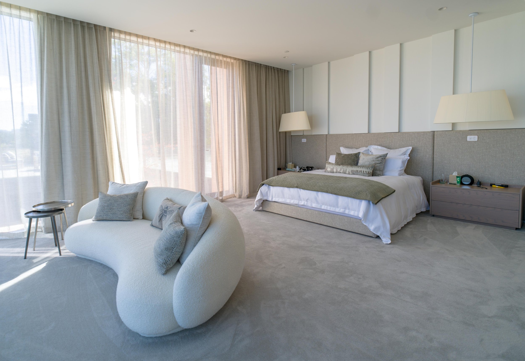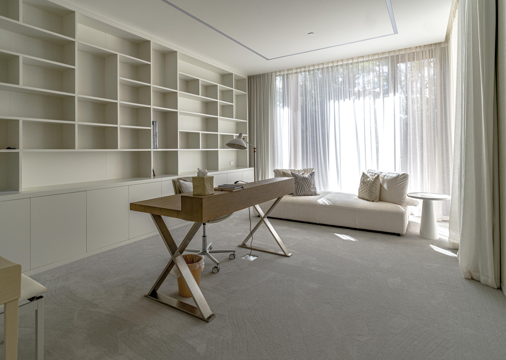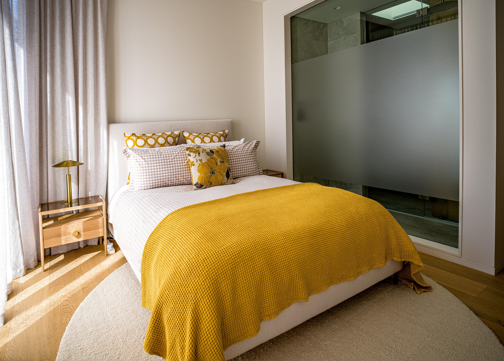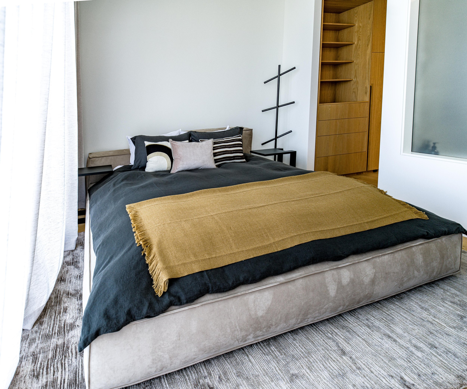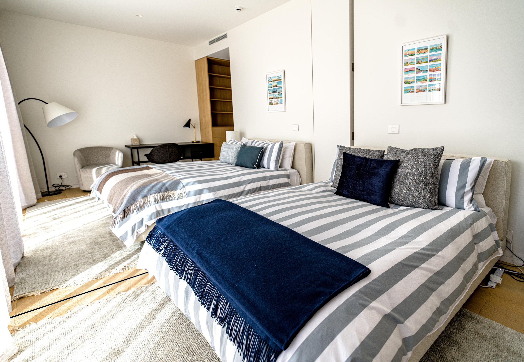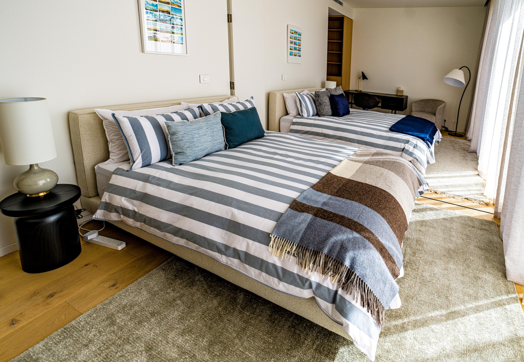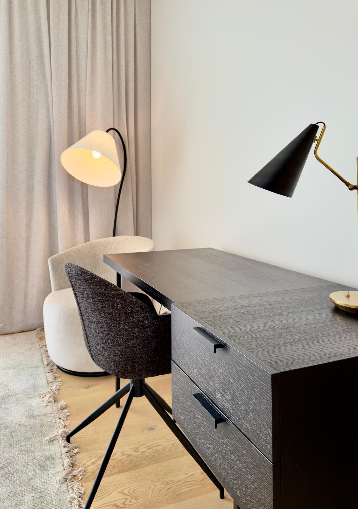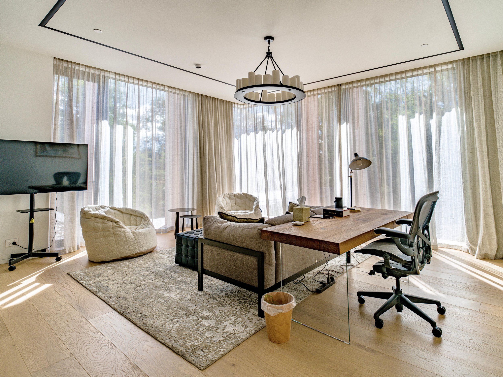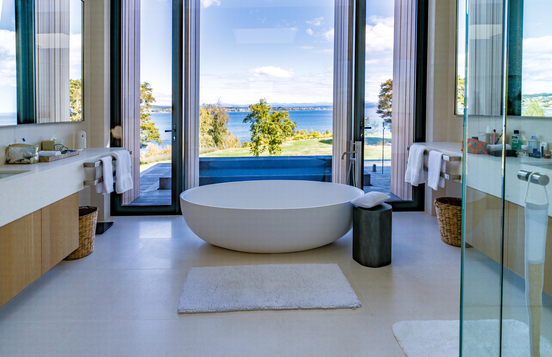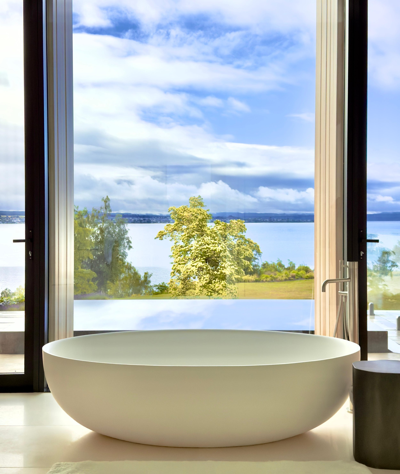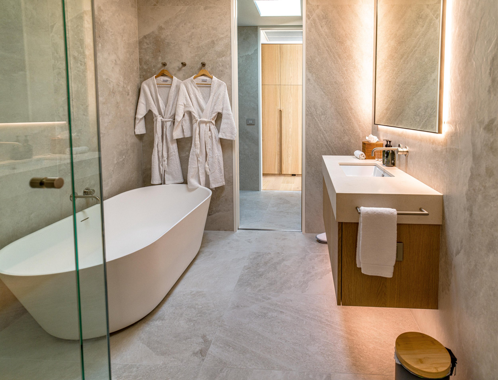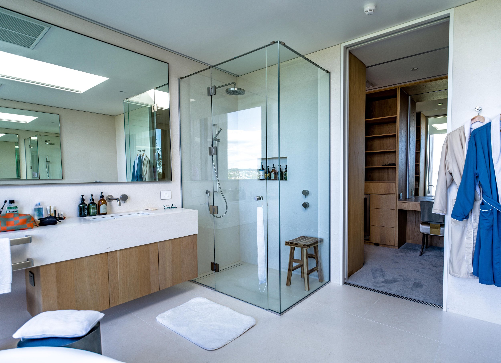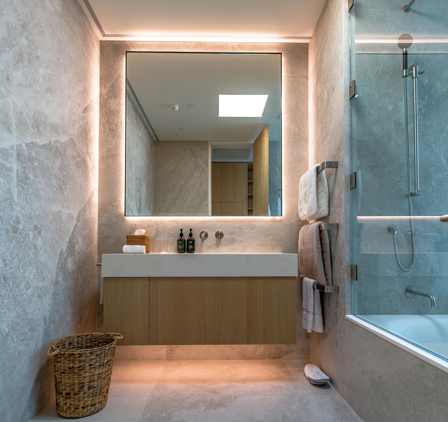
Main House
About the Home
The main house at Two Trees was originally designed for the Chen family. As such, there are six bedrooms, a prayer room and a family altar room situated on the first floor, together with a creative space and a family den. The ground level, on the other hand, houses a reception room, the formal dining area, the kitchen/casual dining, a butler's kitchen, an authentic hinoki onsen bath w/ changing area, utility area plus a bedroom for helpers. However, the Chens later felt it was more appropriate to also offer the main house for guests' use, if they have similarly sized families as it will provide a more integrated and contained space to experience being a family.
On the exterior, the main house offers a large open space on the first floor with arguably the best view of the lake; with a nice fireplace, the deck would be ideal for the family to snuggle under blankets next to the fire while enjoying the tremendous vistas of Mount Ruepehu at a distance, Lake Taupo and even the night lights of Taupo itself. Moreover, there is an indoor garage that can park 3 regular sized vehicles including one charging station.






